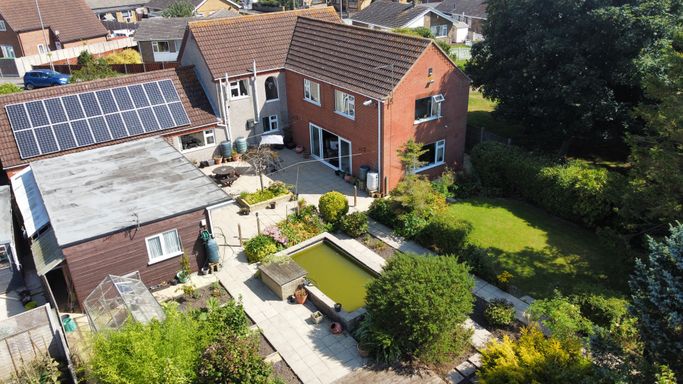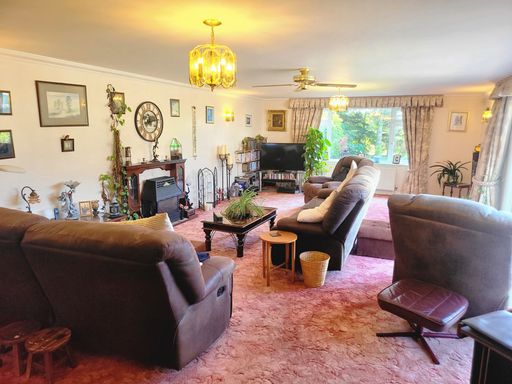Properties for sale
In Ingoldmells
Here's all our properties in Ingoldmells in price order, low to high.
Or select another filter using buttons below:
Number of bedrooms:
Location
Sea Lane, Ingoldmells
1st Floor Flat, Leasehold
1 Bedroom, 1 Bathroom.
Offers in the region of £70,000
Oxford Family Estates are pleased to bring to the market this first floor one bedroom flat in a central location of Ingoldmells.
The property benefits from a good sized open plan lounge and kitchen. Outside is a private rear low maintenance garden and allocated parking for 2 cars. Please click the link below for more details on the lease.
Laura Court, Ingoldmells
2 Bedroom Semi-detached, Large block paved drive & garage
£190,000
Oxford Family Estates have for sale a property that can come fully furnished and has NO ONWARD CHAIN.
The property benefits from 2 double bedrooms, a good size kitchen and dining room and a good size lounge overlooking the garden. There is a garage and parking for several vehicles and lovely patio garden to enjoy the east coast sunshine.
Samuel Close, Ingoldmells.
2 double bedroom, en suite with conservatory.
£249,000
Oxford Family Estates are pleased to bring to the market a spacious 2 Bedroom Detached Bungalow in a secluded spot of Ingoldmells with open views across the countryside.
There is a good size Kitchen/Diner leading into a conservatory which is currently used as an extra lounge area and dining room overlooking the rear garden. There is a good size nice and bright Lounge and the Master bedroom has an en-suite and walk in wardrobe. Viewing is essential to appreciate what the property has to offer.
Skegness Road
Ingoldmells
3 Bedroom, en-suite master with walk-in wardrobe, workshop/games room.
£400,000
Be sure to check out the 360 degree virtual tour of this spacious 3 bedroom detached house and all its features in the heart of Ingoldmells, brought to you by Oxford Family Estates.
This unassuming gem, with open fields views backing on to the watercourse comprises of a double garage with remote doors, a large kitchen with island, a large dining room with double doors flowing into a nearly 30 foot lounge. Double doors out to the patio with a workshop/games room with power & water and a toilet. The en-suite master and 2nd bedroom both have walk-in wardrobes and the 3rd bedroom leads through to a large storage room above the garage.
The beautiful garden has several sections including a secluded private rear lawn, vegetable plots, multiple greenhouses and an orchard heading down to the watercourse with a platform. The property also benefits from fully-owned fitted solar panels, reducing energy bills and receiving a feed in tariff.
We need your consent to load the translations
We use a third-party service to translate the website content that may collect data about your activity. Please review the details in the privacy policy and accept the service to view the translations.

























